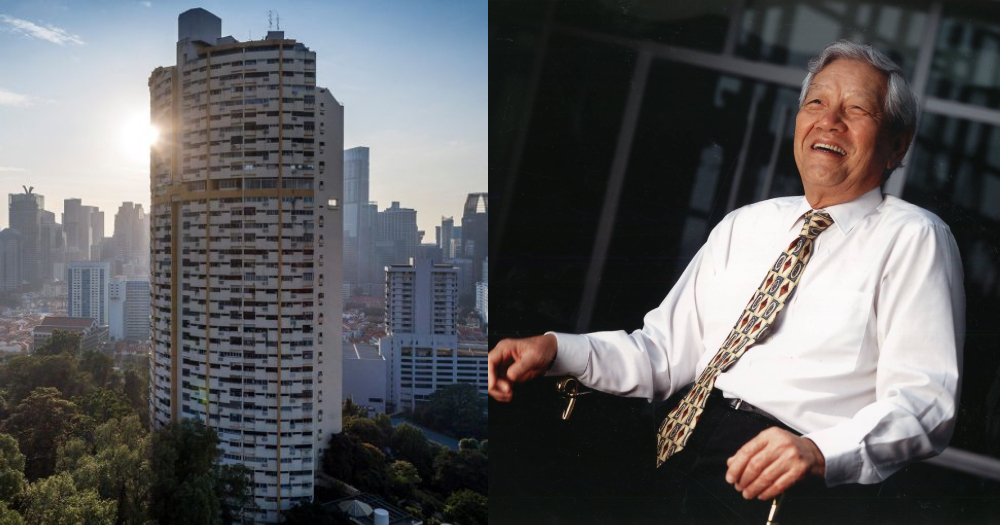On Feb. 2, 2020, Tan Cheng Siong took to Facebook to pen a heartfelt tribute to his career-defining project — the Pearl Bank Apartments.
"I'm normally quite shy writing about Pearlbank (sic) in public," he wrote, in a letter that flitted between a soliloquy and a defence of the now-demolished apartments originally built in 1976.
"But now I owe it to her to share her virtues and her beauty as she should be known."
One of those virtues, Tan explained, was the building's ability to pull "all the 288 homes into a single vertical cum horizontal community".
This was facilitated by the "single cylindrical formation" of Pearl Bank, which meant that residents could look out of their flat and see their neighbours.
"This connectivity features resolves the isolation found in early day low costs 9-storey HDB and the present day extremity of single block small-lobby condominiums."
Tan also highlighted his inability to "save" the building.
Referring to the removal of the iconic Singaporean building, he insisted that "the greater loss is to Singapore and to the world".
Pearl Bank Apartments to be replaced with One Pearl Bank
Plans to demolish Pearl Bank Apartments and replace it with a new building were announced in May 2019.
The land will be used for the development of a condominium called One Pearl Bank.
Tan has previously been critical of the new development, calling floor plans for the condominium "a big disappointment".
"No matter how stunning you may consider the new design, it has no history, no memory, no community and it can never replace the original!" he wrote in a separate comment on Facebook.
Tan's letter can be read in full here:
Bye Bye Pearlbank
You have been reduced to rubbles at the site, but to the minds of all who cared and loved you — you are still standing!
I'm normally quite shy writing about Pearlbank in public, but now I owe it to her to share her virtues and her beauty as she should be known. She possess many design virtures, the single most important one is the way she embraces all the 288 homes into a single vertical cum horizontal community. (Kampongs only horizontal). In a single cylindrical formation, all residents can see and reach out to every neighbour in Pearlbank. This connectivity feature resolves the isolation fount in early day low costs 9-storey HDB and the present day extremity of single block small lobby condominiums.
While it is a great loss to me, the greater loss is to Singapore and to the World.
She is:
- a unique pioneering creation;
- a one in an era occurrence;
- an aspiration for urban highrise community living;
- an icon for architecture and fans from far and near;
- her many features and qualities have not been explained and will be buried with her
The dark forces of ignorance, neglect, greed and outdated strata rules tortured her. I, the architect, can only moan her loss, had no power to nurture nor the means to save her. Though I spent 3 years trying, all other parties and authorities also failed. I can only thank them and hope changes will come soon, while I blame myself for not doing enough then.
Tan Cheng Siong
Architect of Pearlbank
Archurban Architects Planners
02 February 2020
Top image by Darren Soh and from Tan Cheng Siong's Facebook page
If you like what you read, follow us on Facebook, Instagram, Twitter and Telegram to get the latest updates.
